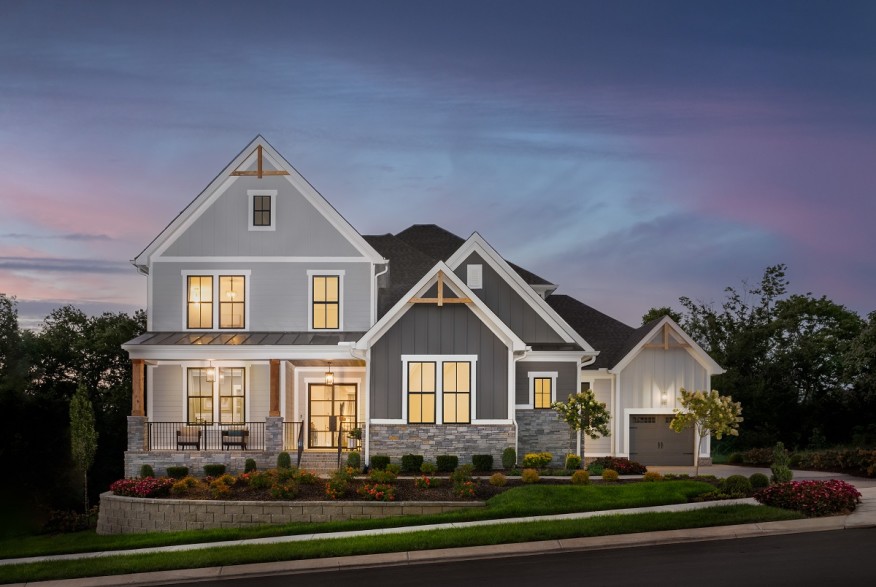Original article by: BUILDER Online
The first-time floor plan 'showcases a modern take on the beloved farmhouse style.
Drees Homes—ranked No. 34 on the 2021 Builder 100 and headquartered in Fort Mitchell, Kentucky—announced the opening of its newest model home, the Ballentine. The builder debuted the Ballentine floor plan at Whistle Stop Farms in Thompson’s Station, Tennessee, and said it’s the first of its kind to be built by the company.
The model home will serve as the Drees sales center for new opportunities at Whistle Stop Farms and Littlebury in the Thompson’s Station area 30 minutes south of downtown Nashville.
“We are pleased to have the opportunity to debut the Ballentine floor plan locally,” says Ron Schroeder, Nashville division president. “This stunning new design showcases a sleek and modern take on the beloved farmhouse style that’s so popular among today’s buyers.”

Upon entering the Ballentine, a two-story foyer welcomes guests and leads to Drees’ “living triangle,” or the kitchen, dining room, and family room, highlighted by an expansive wall of windows, striking cedar beams, and a custom wine bar.
With two covered rear porches and an outdoor fireplace, the Ballentine allows owners to entertain with ease. At more than 4,300 square feet, the floor plan also features four bedrooms, including an owner’s suite, a media room, and an oversized pantry.
New-home opportunities in the area begin in the mid-$800,000s and offer buyers a family-friendly neighborhood just minutes from nearby parks, recreation, and Williamson County schools.

