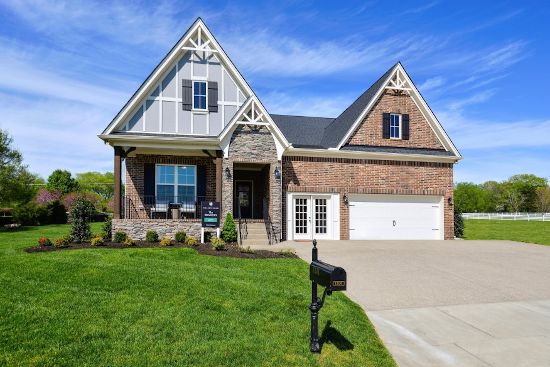The modern farmhouse model features a brick exterior, recessed outdoor living, and master suites on the first and second floors.
The Nashville, Tenn., market—no. 12 on this year’s Local Leaders list with 10,326 new-home closings—features home plans and consumer preferences steeped in regional tradition. The Jones Co. aims to meet this tradition head-on with the Braxton model at Kelsey Glen, located east of Nashville in Mount Juliet.
The Franklin, Tenn.–based builder has 13 active neighborhoods in and around Nashville, with new homes ranging from the $200,000s to the $600,000s. It is the second-largest private builder in the region, and ranks eighth in the Nashville market with 319 new-home closings in 2019, or 3.2% of its market share.
The Braxton is one of The Jones Co.’s most popular home plans, and Kelsey Glen marks the first time it is featured as a model. While the home comes standard as a master down—a bestseller in the Nashville market —the Kelsey Glen model is the first in the builder’s history to showcase a dual master suite configuration, with one master suite on each level.
“The dual master suite option is a common request for buyers, but it is not usually available or displayed in a model for buyers to see,” says Jen Lucy, director of sales and principal broker at The Jones Co. “Many buyers have aging parents or older children at home where they’d like some space to spread out and have privacy, but still have a really nice space to call their own. This floor plan does exactly that.”
The model features an exterior in almost all stone and brick, with farmhouse-style shutters, a covered porch, and decorative wood accents on the roof arches. “Brick is by far the most popular exterior look in the Nashville and Middle Tennessee area. It has a timeless appeal and holds its value very well,” says Lucy.
All Braxton plans come standard with a three-car garage, which leads in the model to a “family center” alcove with built-in storage for coats and shoes. Inside, the color scheme combines white and powder-blue bases with simple molding, light wood floors, and darker blue accent walls.
The first floor is arranged around the great room in the center, with an optional fireplace and built-in, wood-block bookshelves. To the right, an expansive kitchen with a wall oven and an island flows into a casual dining area, and from there to a covered outdoor area with brick walls on three sides.
Located to the left of the patio, the first-level master suite features a glass shower, a standalone tub, and dual sinks in the master bath. The second master suite, which is located next to the bonus room on the top level, features an oversized walk-in closet.
The Kelsey Glen community will include over 500 new homes at full build-out. Amenities include a swimming pool with a cabana, 40 acres of open spaces, playgrounds, and walking trails.

