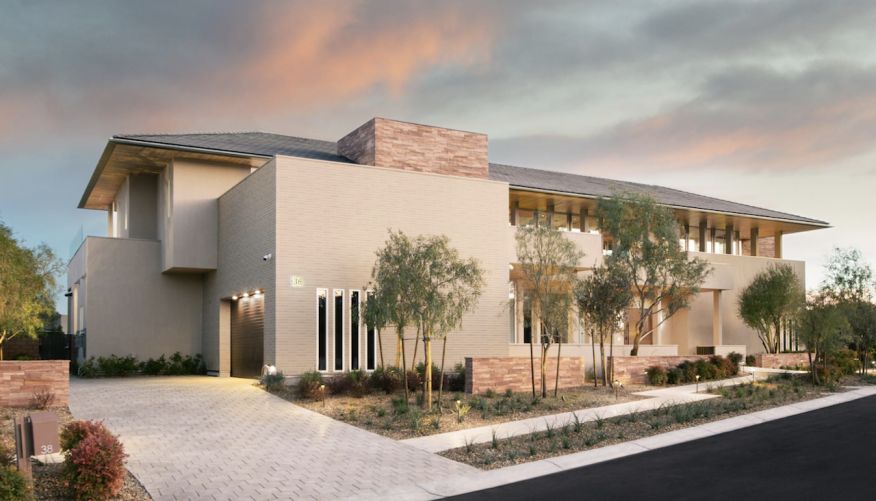Debut of futuristic house is set to coincide with the Consumer Electronics Show.
Japan's largest home building company, Sekisui House, its wholly-owned subsidiary U.S. builder Woodside Homes, and construction industry analyst firm Hanley Wood today unveiled the BUILDER Chōwa Concept Home outside Las Vegas to coincide with the start of CES 2020.
The project showcases Sekisui House's proprietary design and construction systems and techniques that are unlike any the U.S. home building industry has ever used.
"Innovation in the U.S. home building industry has been stalled for more than 50 years, and that has created an ever-widening gap between what home buyers want and what the industry can deliver," explains John McManus, vice president and editorial director of the residential group at Hanley Wood. "We're providing a complete model that U.S. architects, designers, builders and their partners can use to close that gap."
Faster, More Precise, More Resilient
The BUILDER Chōwa Concept Home is in Howard Hughes Corp.'s west-Las Vegas master planned community of Summerlin. Among its many stand-out features is Sekisui House's unique SHAWOOD post and beam framework system that allows for a simpler, faster and more precise building process. The SHAWOOD system enables builders to construct a stronger, more resilient structure compared to the typical American house, and significantly shorten the construction timetable.
The SHAWOOD system and other Sekisui House proprietary methods and materials, including a fire-resistant porcelain siding, have been proven effective at protecting homes from some of history's worst natural disasters.
For example,177,488 Sekisui House-built homes were in the area later affected by the 9.0 magnitude Great East Japan Earthquake in 2011, the most powerful earthquake ever recorded to hit Japan. The earthquake, and the enormous tsunami waves it created, caused tens of billions of dollars in damage, prompting the World Bank to designate it as the world's costliest natural disaster ever. Yet, not a single Sekisui House structure in the areas affected by the earthquake and aftershocks was fully, or even partially, destroyed.
"Over the last two years, the U.S. federal government has paid out over $220 billion in home insurance claims resulting from wildfires, hurricanes and other natural disasters - more than the previous 20 years combined," said Joel Abney, national vice president of operations for Woodside Homes. "The BUILDER Chōwa Concept Home provides U.S. companies with a template for how to build houses that are significantly more resistant to Mother Nature's forces than the traditional American stick frame structure."
But it's not only the home's physical attributes that make it unique.
The project incorporates Sekisui House's latest advancements in materials selection, construction processes, thermal insulation, air quality management and technology integration to create a health and wellness-focused environment, and a more sustainable footprint.
"The BUILDER Chōwa Concept Home reflects our company's guiding principle to improve society through housing," says Norio Adachi, marketing general manager at Sekisui House. "That has informed all the homes we have built around the world, and this project marks our entry into the North American markets. We're showing companies how they can meet American home buyers' desire for new homes that support health and well-being, highlighting the balance between indoor living and outdoor life, technology and privacy, comfort and simplicity, and themselves and their communities."
The BUILDER Chōwa Concept Home unites an international design, development, and construction team and introduces several new technologies and methodologies to North America-based home building enterprises, including:
- Factory-made, then shipped: All structural components, the entire exterior wall system, and exterior cladding were manufactured to precise, within-millimeter accuracy in Sekisui House's Kanto factory north of Tokyo, and shipped to the U.S.
- Pre-site engineering and design: The SHAWOOD post-and-beam style structure undergoes a rigorous, proprietary pre-site engineering, design, and manufacturing process that makes assembly easier, faster and more accurate compared to traditional building processes. This ensures on-site workers do not need specialized skill sets, and consistently high quality.
- Proprietary foundation system: The foundation follows another proprietary system by Sekisui House and is square to within five-millimeter accuracy from the northwest corner of the foundation to the southeast corner, the entire 128-foot breadth of the home as well as the 66-foot depth.
- Modern Japanese aesthetic: This home introduces principles of Japanese architecture and design adapted to U.S. dimensions, sensibility, and values: a marriage of simplicity, seamless indoor-and-outdoor living, and sanctuary.
- Cutting-edge smart home technologies: The long list includes the seamless integration of GE Monogram appliances into the cabinetry to provide sleek, uninterrupted lines throughout the entire kitchen. The bathrooms and kitchen feature Kohler voice-activated sink faucets and shower heads. The home also includes Delos' DARWIN™ Home Wellness Intelligence network. It is a system of technologies and solutions designed to help improve sleep quality, increase performance and enhance overall health and well-being.
- Healthy air system: The DARWIN Home Wellness Intelligence network also features recessed air quality sensors to monitor indoor air pollutants. The home also includes Panasonic Cosmos™ Healthy Home System which is the first connected IAQ System that automatically manages indoor air quality 24/7 to maintain a healthy environment for all family members, of all ages.
- Environmental sustainability: Builders can adhere to good sustainability practices during all phases of construction, and the home achieves net zero energy consumption.

